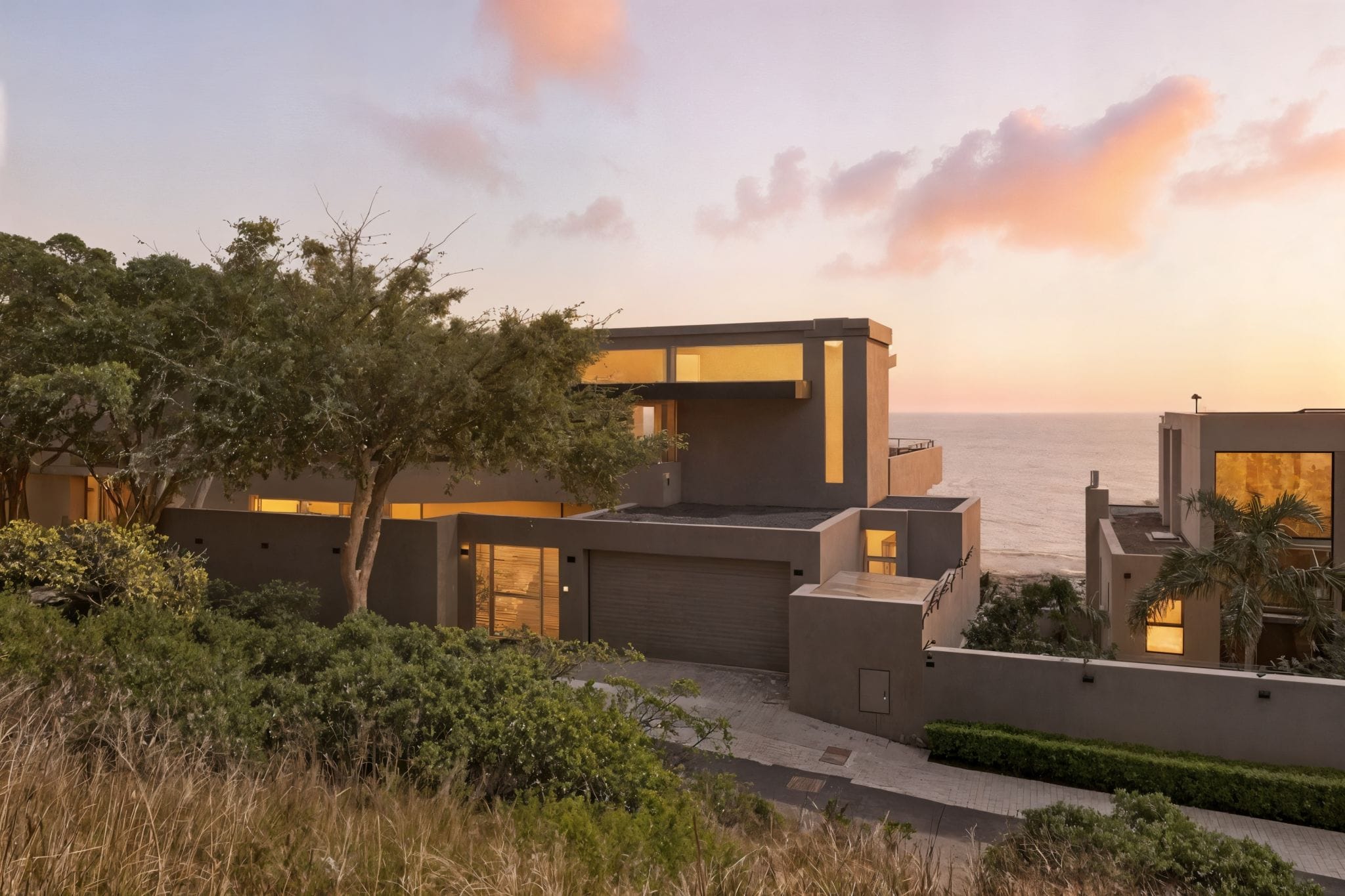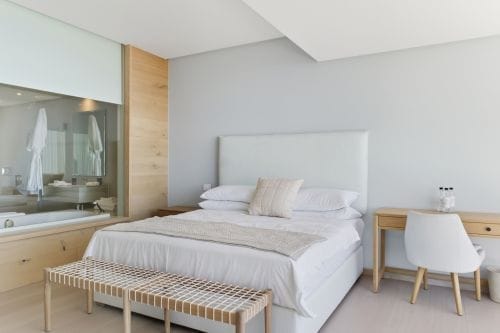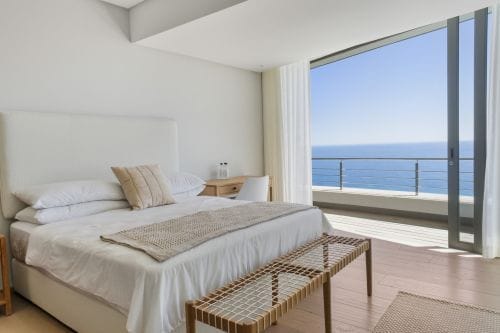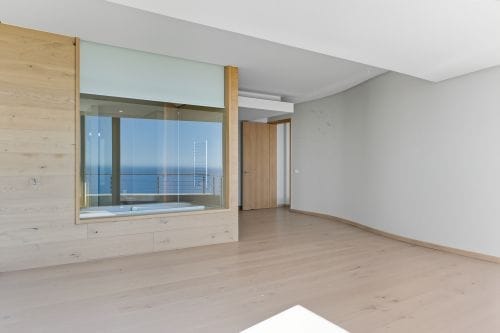




R 110 000 000— Freehold
$6,334,900€5,434,000
On Fresnaye’s coveted Top Road, this SAOTA-designed residence crowns the slopes below Lion’s Head, bordering Table Mountain Nature Reserve with cinematic views over Table Bay, Robben Island, Fresnaye and Sea Point.
The Home
• Four refined levels with a Kone lift and Oggie French Oak wide-plank flooring.
• Owner’s penthouse level: private lounge, vast dressing room, indulgent bathroom set within an indigenous garden, and a panoramic terrace.
• Family level: three sea-facing en-suite bedrooms, each with its own balcony; pyjama lounge opening to a tranquil courtyard framed by Lion’s Head.
• Entertaining level: Eurocasa Italian chef’s kitchen with a suite of Siemens appliances, separate scullery and laundry; open-plan living/dining flows to a broad terrace with pool for effortless indoor-outdoor living. Guest cloakroom and a dedicated wine-cellar space.
• Lifestyle level: large cinema, gym, bathroom with steam/sauna, storeroom and access beneath the house.
• Staff apartment plus double garage.
Craftsmanship & Finishes
• Murba hardwood and stainless-steel feature stair; Duram wall finishes; exterior Marmoran coating.
• Dix aluminium sliders to Norwegian pine and Garapa decks.
• Hansgrohe fittings, Duravit sanware, electrical underfloor heating throughout, solid timber doors, premium French switches, 3-phase power.
• Thoughtful details: linen room with cedar shelving, recycled-glass feature lighting.
This is a rare Top Road opportunity—architectural pedigree, uncompromised craftsmanship and a layout that elevates daily living and high-impact entertaining.
Features
| Building Area: | 639 m² |
| Land Area: | 765 m² |
| Bedrooms: | 4 |
| Bathrooms: | 5 |
| Garage Spaces: | 2 |
| Carport Spaces: | 2 |
| Lounges: | 3 |
| Dining Rooms: | 1 |
| Kitchen: | 1 |
- Pool
- Sea Views
- Security System
- Shed
- Study
- Swimming Pool
